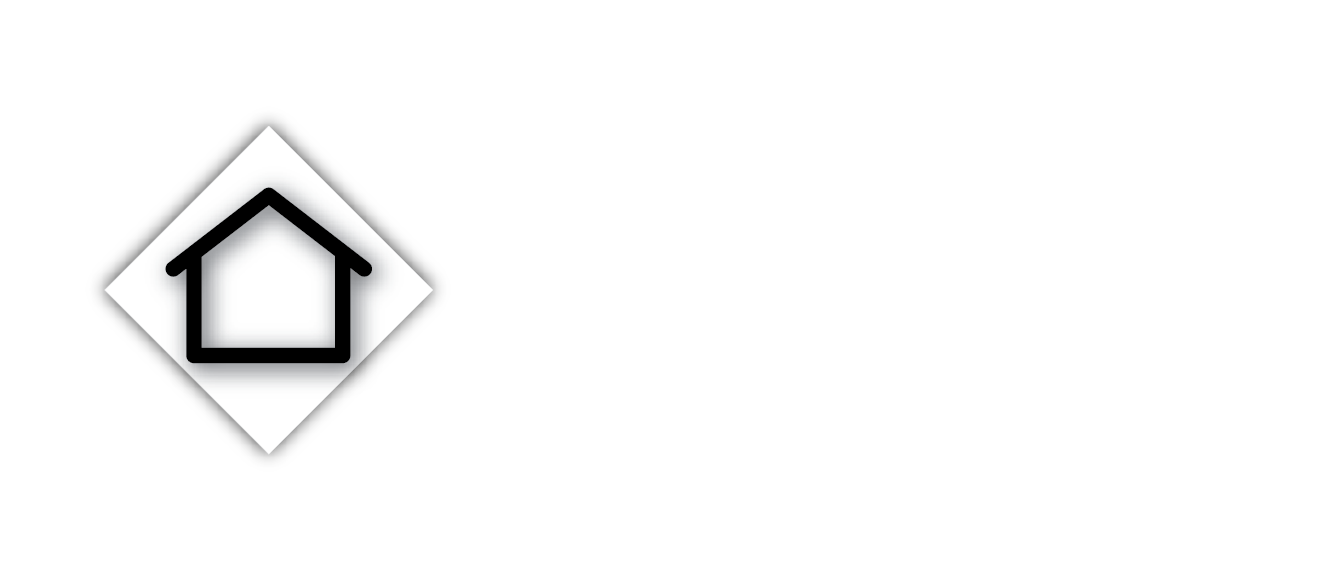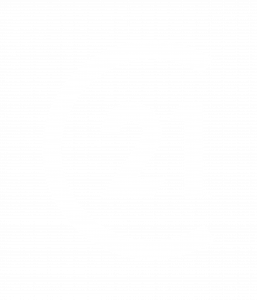


249 Hesselman Crescent London, ON N6M 0K2
Description
40552946
Single-Family Home
Two Story
Middlesex County
Listed By
ITSO
Dernière vérification Mai 11 2024 à 12:39 PM GMT+0000
- Salles de bains: 2
- Salle d’eau: 1
- Air Exchanger
- Laundry: Upper Level
- High Speed Internet
- Schools
- Urban
- Highway Access
- Shopping Nearby
- Playground Nearby
- Foundation: Poured Concrete
- Forced Air
- Natural Gas
- Central Air
- Full
- Unfinished
- Sump Pump
- Toit: Shingle
- Utilities: Cell Service, Electricity Connected, Natural Gas Connected, Garbage/Sanitary Collection, Fibre Optics
- Sewer: Sewer (Municipal)
- Attached Garage
- Attached Garage
- Total: 6
- 2,079 pi. ca.


 Century 21 First Canadaian Corp Brokerage.
Century 21 First Canadaian Corp Brokerage.
bathrooms, 9' ceilings in main floor, open foyer, very spacious Living room, kitchen with island, quartz in kitchen and powder bathroom, convenient mudroom, hardwood flooring in main level and upper hall, master bedroom with vaulted ceiling, large walk-in closet, ensuite bathroom with double sink and glass tiled shower, 3 additional large size bedrooms, main bathroom with tub/shower. Ash hardwood open stair case with metal spindle railing. Unfinished basement features: SEPARATE ENTRANCE, 3 piece rough-in for future bathroom and 3 large size (48x36)windows, AC & HRV system, paver stone driveway and sod around the house (To be installed). Premium lot fees included in price. Additional upgraded finishes are not included on listing price. Pictures are for reference from another house with the exact same floor plan and fully upgraded.