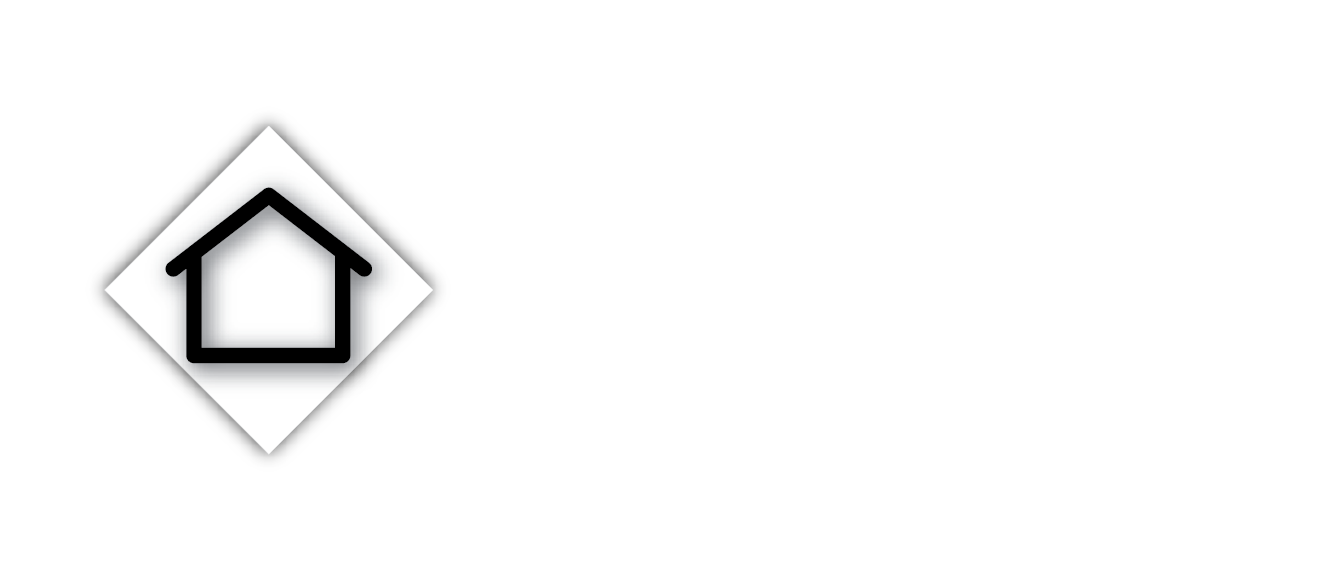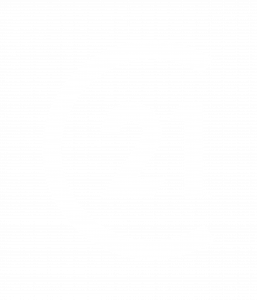


1965 Upperpoint Gate 52 London, ON N6K 0L2
40562210
$3,931
Townhouse
2022
Two Story
Middlesex County
Listed By
ITSO
Last checked May 20 2024 at 12:44 PM GMT+0000
- Full Bathrooms: 2
- Half Bathroom: 1
- Air Exchanger
- Central Vacuum
- Laundry: Upper Level
- Dishwasher
- Dryer
- Refrigerator
- Stove
- Washer
- Windows: Window Coverings
- Laundry: Laundry Closet
- Park
- Schools
- Urban
- School Bus Route
- Shopping Nearby
- Playground Nearby
- Trails
- Foundation: Poured Concrete
- Forced Air
- Natural Gas
- Central Air
- Full
- Unfinished
- Sump Pump
- Fees: $120/Monthly
- Roof: Shingle
- Sewer: Sewer (Municipal)
- Attached Garage
- Attached Garage
- Garage Door Opener
- Total: 2
- 1,802 sqft



 Century 21 First Canadaian Corp Brokerage.
Century 21 First Canadaian Corp Brokerage.
Description